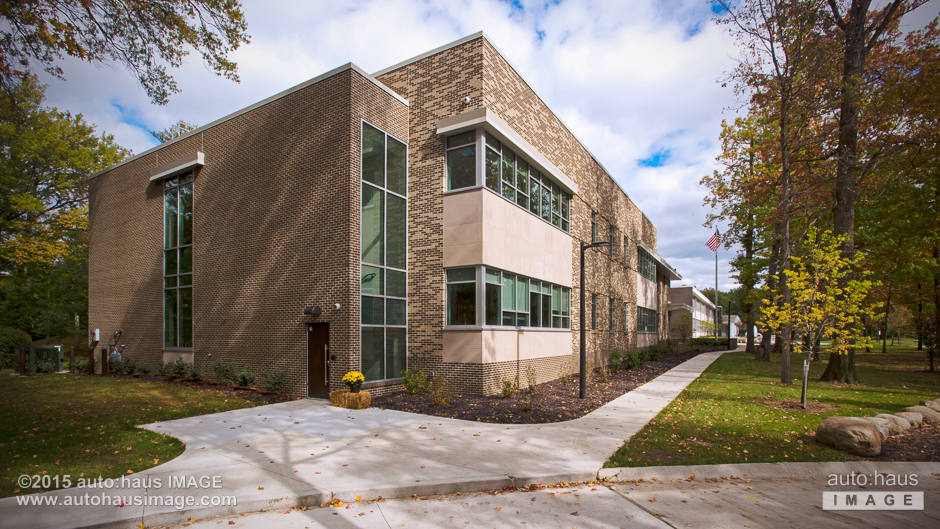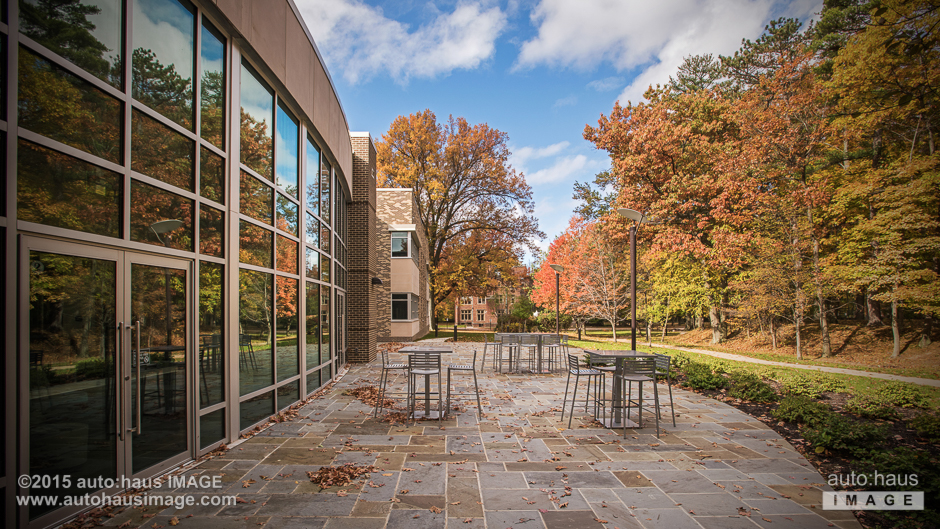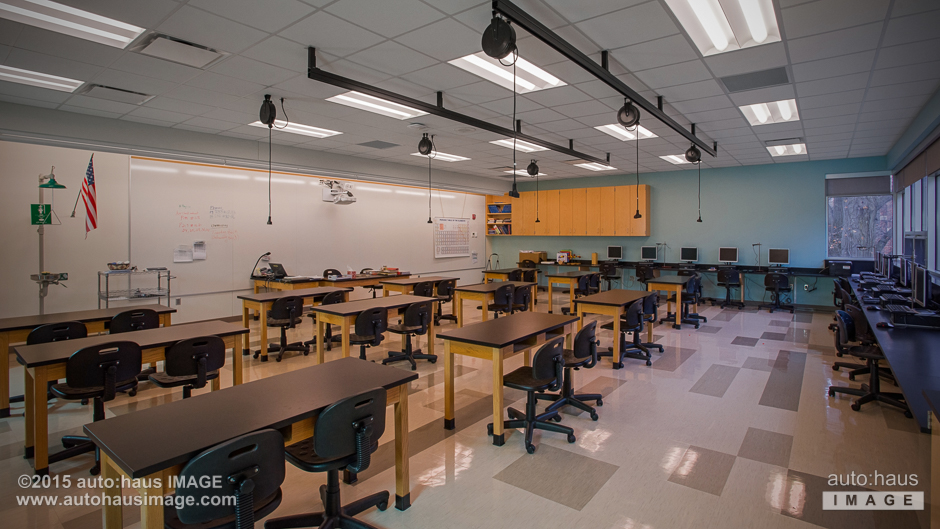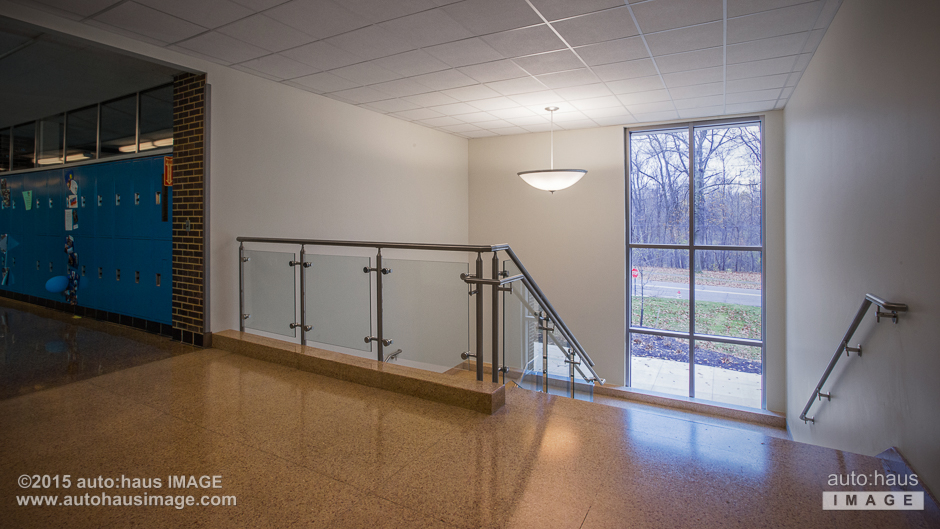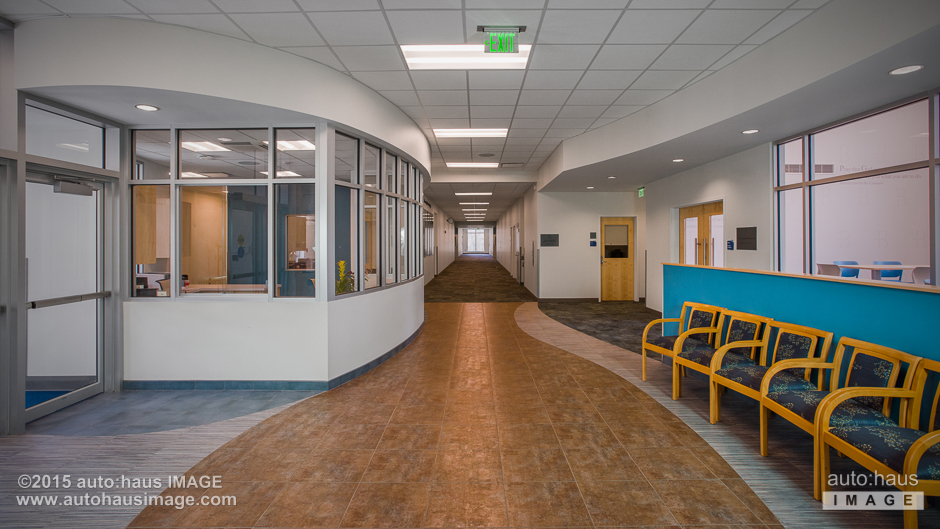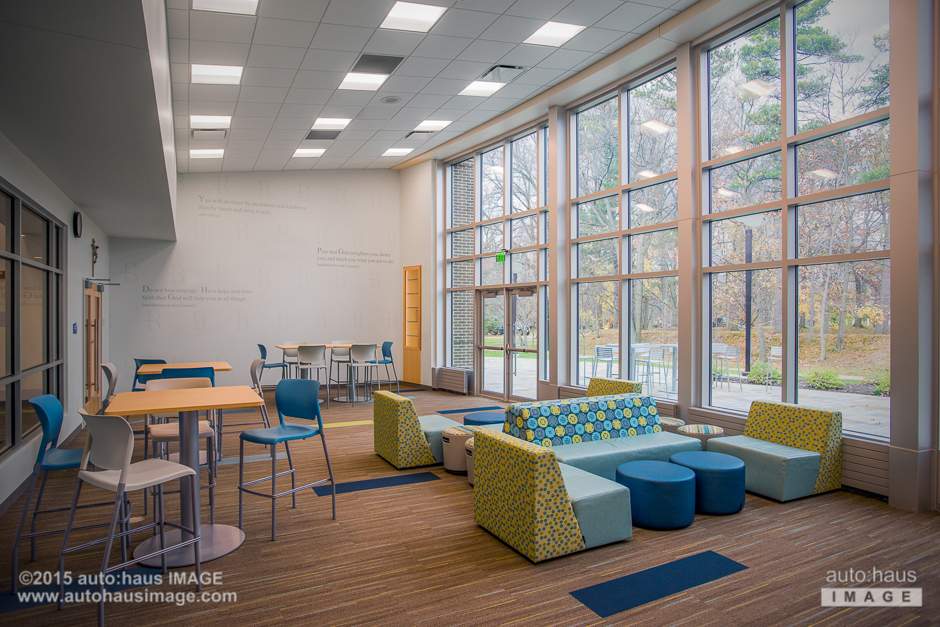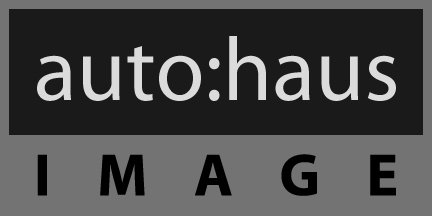This is the STEM addition to the Beaumont School in Cleveland Heights. Designed by Van Auken Akins Architects in Cleveland, the 25,000 square foot addition houses four classrooms, a community "commons" space, as well as new administrative and guidance areas for the school.
The architect in me picked up on the details immediately: brick, stone, and glazing materials from the existing building are re-interpreted and extended into the new. The vintage aluminum trim cornice found in the existing building is also brought into the new construction and re-interpreted over the windows. The result is a distinctive new structure that maintains the heritage and charm of the original construction; it's an addition to an existing building - not a new one.
I also liked the openness of the student commons area. The clerestory ceiling and curtainwall are intended to bring together interior and exterior space, and the patio does a great job of softening the transition between the two.
I wanted to photograph the exteriors at the height of Fall; I think the warm foliage bring out the colors of the building nicely. I'm glad that I was able to squeeze it in before the leaves fell.
